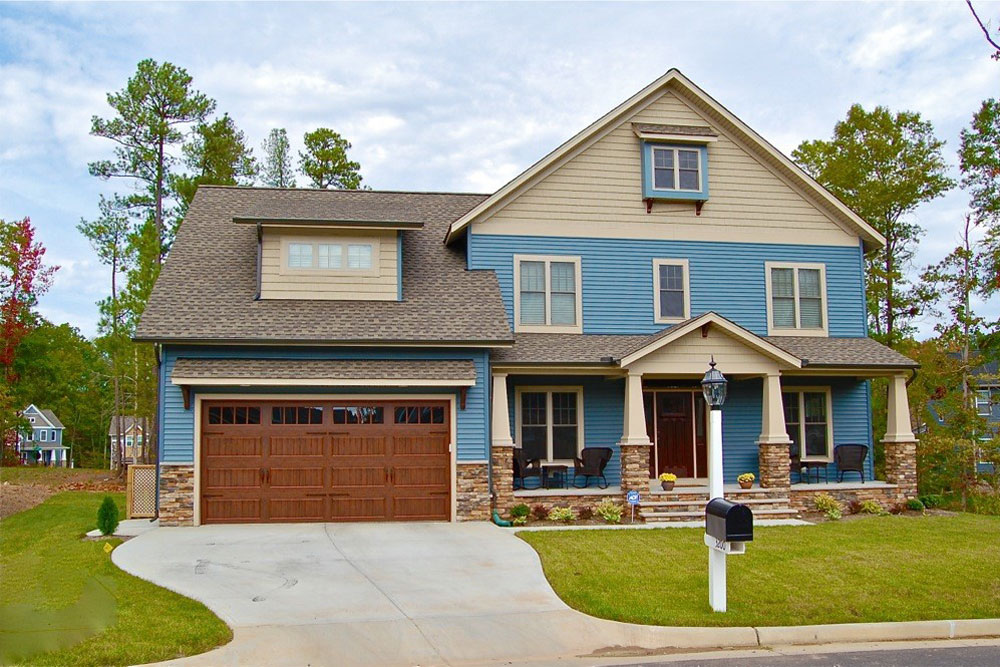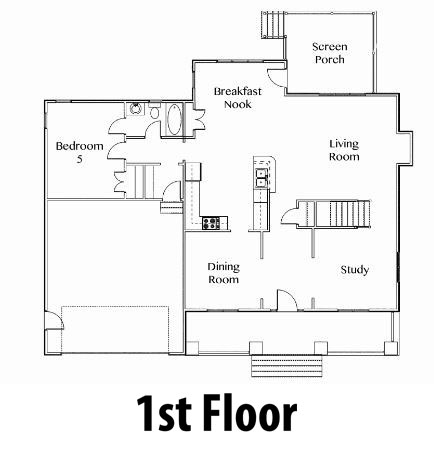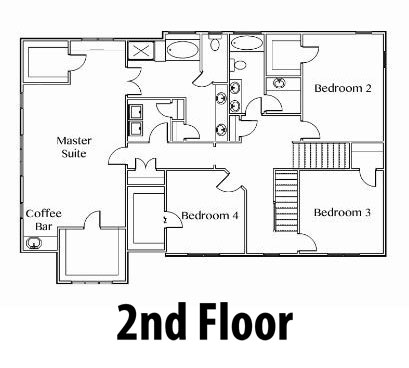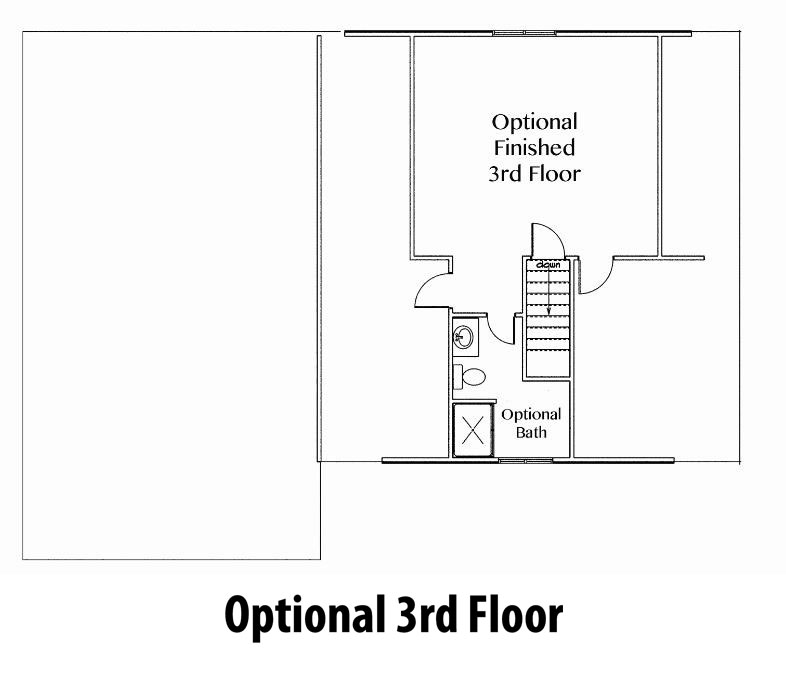Project Description

The New Hammond
5 Bedrooms | 3 Bathrooms | 3,142 Square Feet
The New Hammond features an open floor plan and boasts a gourmet kitchen with custom soft-close cabinets, granite countertops, tile backsplash & stainless steel appliances. This plans includes a formal dining room and study with crown moulding and site finished oak hardwood floors. The first floor bedroom has a large closet, plush carpet and attached full bathroom. The oversized master bedroom features a coffee bar, two oversized walk-in closets and ensuite bath. This plan includes an optional finished third floor. Relax in the rear screened-in porch with a ceiling fan and light fixture.
Contact Us
Contact Tom and about building this home
or any other finely crafted Anderson Home
Contact Us


